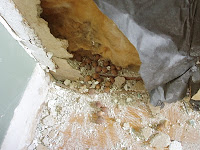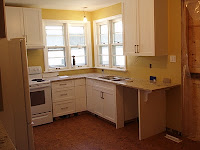HOUSE BLEND MINISTRIES
Attic space development for,
House Blend Ministries.
The scope of this project is to turn the unused attic space into 3 bedrooms and 1 bathroom.
In order to make this possible a new staircase that meets current building code is needed.
To make the new staircase to code meant that a new dormer would have to be built to provide the
correct head room height that is needed between a stair and ceiling.(completed March 2012)
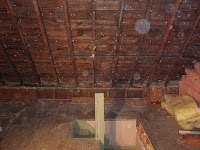 |
| Existing ceiling/stairs |
|
 |
| New dormer support |
|
 |
| Ceiling cut out for dormer |
|
 |
| New dormer walls |
|
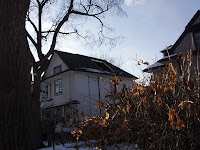 |
| Outside view of cut out |
|
 |
| New dormer framing/walls |
|
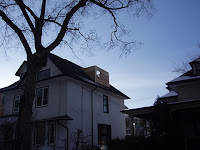 |
| New dormer framing/walls |
|
 |
| New dormer completed |
|
To learn more about, House Blend Ministries, click on the following
Link.
House Blend Ministries.
 |
| Old stair and hallway |
|
 |
| New dormer and old stair |
|
 |
| New stair and hallway |
|
Located in Beautiful West Broadway 15 years new home residential framing experience
Serving Winnipeg 7 years residential renovation experience
Decks Renovations
James Plett:
(204) 794-6151
|

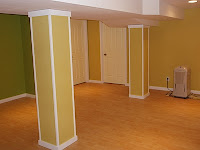
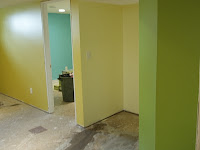
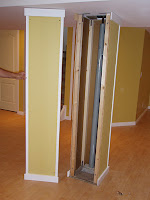

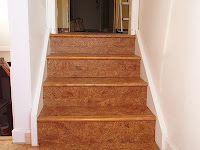 The main focus of this project was to make the kitchen roomier, functional and provide an access to a 3 season sun room. To accomplish this the existing dinning room and kitchen locations were flipped. The pass through from the living room to dinning room was closed in and new counter space, upper cabinets and lower drawer units installed on new wall space that was created. Stove relocated to west wall and sink moved further west to allow for an entrance into 3 season sun room.
The main focus of this project was to make the kitchen roomier, functional and provide an access to a 3 season sun room. To accomplish this the existing dinning room and kitchen locations were flipped. The pass through from the living room to dinning room was closed in and new counter space, upper cabinets and lower drawer units installed on new wall space that was created. Stove relocated to west wall and sink moved further west to allow for an entrance into 3 season sun room. 